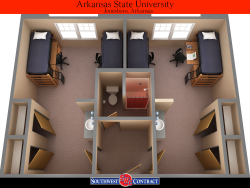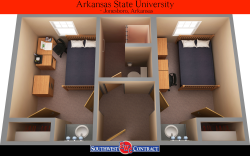
The Honors Living-Learning Community (HLLC) is a living-learning community in the truest sense—the three separate residential buildings and the classroom that comprise this community have created a distinct sense of identity for the Honors students who live there.
The community includes a state-of-the-art HLLC Smart Classroom Building, the first of its type in a residential setting on campus. The HLLC is a collaborative learning environment that exists both physically, as is evidenced by the well-traveled paths in the courtyard, and emotionally between students who are growing as friends and scholars.
HLLC BUILDINGS 1 & 2
The rooms in the HLLC are arranged suite-style and include basic furnishings that include beds, desks, dressers, and nightstands. Each building also features lounges for studying or hanging out with friends.
Double
Occupancy: 2 per room, 4 per suite
Size: Each bedroom is 12' x 11'10"
Window Size: 34" x 58"
Bedding: Two Beds each are 36”H Junior Loft. Beds are XL-Twin size.
Dresser: Two 29.5"W x 24"D x 30"H
Desk & Nightstand: Two desks 32”W x 24”D x 30”H and two nightstands 17”W x 24”D x 30”H. The dimension of one desk and nightstand together is 49”W x 24”D x 30”H.
Single
Occupancy: 1 per room, 2 per suite
Size: Each bedroom is 11'3" x 8'2"
Window Size: 34" x 58"
Bedding: Beds are Full size.
Desk & Nightstand: The desk is 3”W x 24”D x 30”H and the nightstand is 18”W x 24”D x 30”H. The dimension of the desk and nightstand together is 48”W x 24”D x 30”H.
HLLC BUILDING 4

Double
Occupancy: 2 per room, 4 per suite
Size: Each bedroom is 14' x 12' (nook area for bed is 10' wide)
Window Size: 34" x 58"
Bedding Two 60”H Medium Loft bed. Beds are XL-Twin size.
Dresser: Two 29.5"W x 24"D x 30"H
Desk & Nightstand: Two desks is 32”W x 24”D x 30”H and two nightstands 17”W x 24”D x 30”H. The dimension of the desk and nightstand together is 49”W x 24”D x 30”H.

Single
Occupancy: 1 per room, 2 per suite
Size: Each bedroom is 9' x 12'
Window Size: 34" x 58"
Bedding: Beds are Full size.
Dresser: 29.5"W x 24"D x 30"H
Desk & Nightstand: The desk is 32”W x 24”D x 30”H and the nightstand is 17”W x 24”D x 30”H. The dimension of the desk and nightstand together is 49”W x 24”D x 30”H.
FLOOR PLANS
To better understand how the residence halls are arranged on the inside, view the floor plans of:





