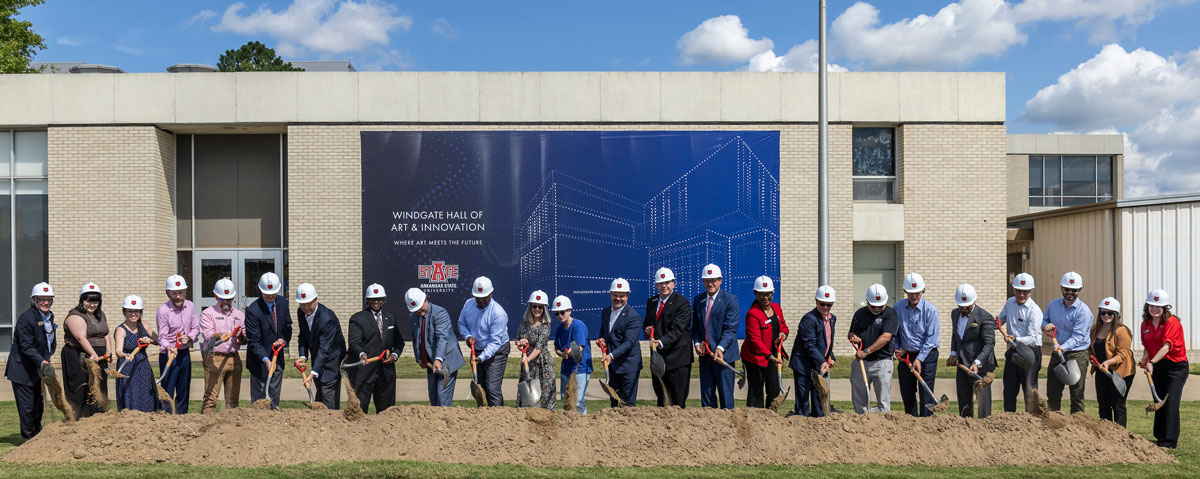Windgate Hall of Art and Innovation Will Create Environment for Problem Solving

Windgate Foundation representatives Robyn Horn, board chair, and Pat Forgy, executive director, (center) were joined by members of the Arkansas State University Board of Trustees, Chancellor Todd Shields, A-State officials, students, architects, contractors, and city officials to break ground Thursday for the Windgate Hall of Art and Innovation.
JONESBORO – Art, engineering and computer science students along with faculty joined university leaders, architects, contractors, community members, business owners and public officials Sept. 19 for a groundbreaking ceremony to mark the start of construction for the Windgate Hall of Art and Innovation at Arkansas State University.
Windgate Foundation is the university’s largest single benefactor in the university’s 115-year history with endowments totaling more than $40 million. Robyn Horn, board chair, and Pat Forgy, executive director, of Windgate Foundation were honored guests for the event.
The building, to be located just south of the Fine Arts Center, will be closely aligned with the Windgate Center for Three-Dimensional Arts, which opened in 2021.
Windgate Hall is funded through a $25 million gift from the Windgate Foundation, which designated $20 million for construction and $5 million for building maintenance, and $3.2 million in institutional reserves.
“On behalf of every student, alumnus, faculty, and staff member, we thank you for your generous support and your belief in the vision of bringing people together to expand knowledge and make a lasting impact our community and our state,” Chancellor Todd Shields told the Windgate representatives.
Senior art history and museum studies student Abby Armstrong, one of the program’s featured speakers, shared her excitement about the great potential for creativity among the students who use the new Windgate building.
“I have been fortunate to serve as a resident assistant for the Art and Innovation Living Learning Community in Arkansas Hall, where art, design and engineering majors live together,” Armstrong said. “After being part of this community for the past three and half years, I have seen first-hand the friendships and unlocked potential that result from combining these specific students.”
Before introducing faculty representatives from the programs that will use Windgate Hall, Dr. Calvin White Jr., executive vice chancellor and provost, talked about the building’s value for exposing students to multiple academic disciplines.
“By connecting different academic programs and disciplines, we gain fresh perspectives and learn to think critically and creatively. And it is in that intersection where innovation happens,” White said. “By working with peers from other areas, we learn how to communicate, problem-solve, and think holistically – developing the most important skills that will serve us for a lifetime.”
Dr. Katherine Baker, chair of the Department of Art + Design, noted, “The halls of this new Windgate building will also help to foster interdepartmental opportunities for collaboration,” noting enthusiastically the new spaces for student creativity such as the large studios for fiber arts and painting, planned facilities for photography and video art, and an inspirational terrace garden.
Dr. Jake Qualls, chair of the Department of Computer Science, added that the building “. . . opens the realm of possibility for interdisciplinary collaboration, research and innovation. The common threads among these disciplines are creativity and problem solving. This collaboration will encourage our students to solve complex problems and create unique solutions that wouldn't be possible within a single discipline.”
Kip Ellis, principal and science and technology practice leader for architectural firm Goody Clancy, discussed the influence of former Jonesboro architect Elmer Stuck, who designed many of the university’s buildings in the 1960s and 1970s. Ellis, a native of Jonesboro, studied at A-State.
“Our design, which will be the first ‘new’ building on the memorable open campus space created after the closure of Caraway Road, will embrace the modular and rectilinear forms, flat surfaces and clean, simple forms exemplary of your modern buildings,” he continued, “while combining those ideas with interiors that are open and airy, blending exterior and interior experiences, with celebratory use of glass, steel and concrete as the principal material finishes.”
When completed, the 38,887 square-foot Windgate Hall will house the Department of Art + Design and the College of Engineering and Computer Science, which will be used to support creative and learning activities for students.
The new facility, with a completion date slated in 2026, will be just west of the Windgate Center for Three-Dimensional Arts, which opened in 2021.





